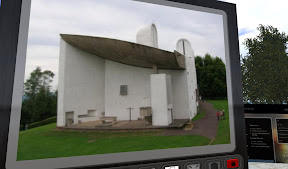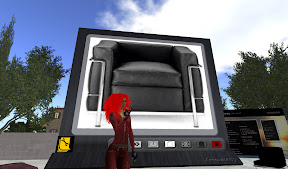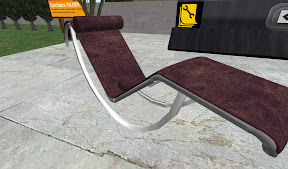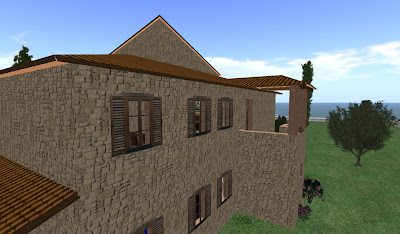
nell'album la riunione in sede a 2LifePhotos
 |
| aria |
"Quanto più ci innalziamo tanto più piccoli sembriamo a coloro che non possono volare"( F.N.) **************************************************** "Quello che non si sa s'impara"
The British Computer Society (BCS).
accesso al PDF della relazione
Lessons Learned Implementing an
Educational System in Second Life
[Richard Stephen Clavering Computing Department
Lancaster University InfoLab21, LA1 4WA richard@clavering.me.uk
Andrew Robert Nicols Computing Department
Lancaster University InfoLab21, LA1 4WA +44 7751 204885 andrew@nicols.co.uk ]
ABSTRACT
Second Life is an online 3D virtual environment that offers
interesting potential for use in education due to its widespread
availability, flexibility, and its use of standard platforms and
input devices.
Given a broad design brief for a nine-week masters’ student project of using Second Life for education, we explored a range of potential ways of using the environment, and designed and implemented a 3D turtle-graphics system.
In this paper we present our findings together with a reflection on both the constraints that Second Life places on the range of educational uses worth pursuing, and the specific issues likely
to be faced by researchers creating other such systems.
***********************************************************************************
Since Second Life became available to the public in 2003,
it has found a growing popularity within the education sector.While many treat it as a game, it has encountered increasedsupport from both educators and students who use it for a widerange of reasons, from running courses and classes in theenvironment to running research-based studies.
To improve the availability of Second Life for education,Linden Lab have provided a scheme named “Campus: SecondLife”, which allows college-level students in semester-longperiods to borrow special areas of the environment for classworkand research.
A second separate grid to be used solely byteenagers and schools, named “Teen Second Life” has beencreated. It attempts to provide a safer environment where strictregulation is enforced by Linden Lab employees. Educators arealso invited to run classes and experiments within the Campusenvironment and, as of spring 2006, nineteen such events wererunning within the campus2.
******************************************************************************
Qualche link in RL
http://www.bcs.org/server.php?show=nav.7937
http://www.bcs.org/server.php?show=nav.10098
http://www.bcs.org/server.php?show=nav.10161
The BCS is the only Chartered Professional Institution for Information Technology (IT).
http://www.bcs.org/server.php?show=ConWebDoc.13343
It exists to provide service and support to the IT community, including individual practitioners, employers of IT staff and the general public.
http://www.bcs.org/server.php?show=nav.7937
The Society is committed to serving the professional and academic needs of its members through publishing.
For over 40 years, the BCS has published academic journals, newsletters, magazines and both theoretical and professional computing books.
Since Second Life became available to the public in 2003, it
has found a growing popularity within the education sector.
While many treat it as a game, it has encountered increased
support from both educators and students who use it for a wide
range of reasons, from running courses and classes in the
environment to running research-based studies.
To improve the availability of Second Life for education,
Linden Lab have provided a scheme named “Campus: Second
Life”, which allows college-level students in semester-long
periods to borrow special areas of the environment for classwork
and research.
A second separate grid to be used solely by
teenagers and schools, named “Teen Second Life” has been
created. It attempts to provide a safer environment where strict
regulation is enforced by Linden Lab employees. Educators are
also invited to run classes and experiments within the Campus
environment and, as of spring 2006, nineteen such events were
running within the campus2.

Questo libro "Coming of age " by Tom Boellstorff mostra come i mondi virtuali possano far cambiare idea sui concetti d identità e società. Portando l’antropologia all’interno di territori ancora inesplorati questo libro mostra che in qualche modo gli umani sono sempre stati virtuali e che i mondi virtuali, in tutta la loro ricca complessità, costruiscono basandosi su una capacità umana per la cultura che è tanto antica quanto l’umanità stessa.
***************
T.B. è professore associato di antropologia all’Università della California, Irvine.
E’ autore di “A Coincidence of Desires.:Anthropology”, “Queer Studies” “Indonesia”, “The Gay Archipelago: Sexsuality and Nation in Indonesia” (Princeton)







 [13:33] Lotja Loon: Dopo la guerra egli tento' di realizzare i suoi schemi di pianificazione urbana su scala più ridotta mediante la costruzione di una serie di "unità".
[13:33] Lotja Loon: Dopo la guerra egli tento' di realizzare i suoi schemi di pianificazione urbana su scala più ridotta mediante la costruzione di una serie di "unità".
















www.flickr.com
|